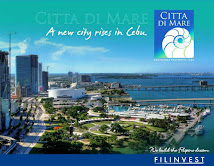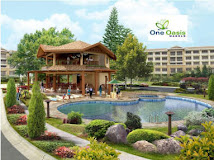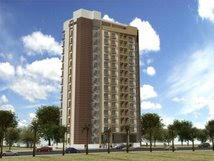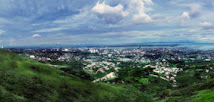

success without stress
A friendly haven for the busy corporate executive is set to emerge at the hea rtof Cebu's Business District, the AppleOnce Tower. A 17-floor corporate, commercial and residential sanctuary, this flagship project of AppleOne Properties, Inc, is set to become a premier landmark in Cebu's vibrant financial and lifestyle district, where doing business means success without stress.
Imagine standing at the heart if the Cebu Business Park, viewing an abundance of pleasures found literally at your doorstep: shopping and dining, entertainment and recreation, sports and wellness and all other indulgences suited for your lifestyle choices. then after a day of active living, you cross the street and come home to a relaxing night spent with your loved ones.
AppleOne Tower is a place for who seek balance in their lives...an oasis for the hardworking business executives seeking peace and harmony to counter the rush of modern-day living; a hub of excitement of those who want to be within easy reach of the fun-counters of Cebu and today's business industries.

CONVENIENCES:
- a minutes walk to Ayala Center Cebu and Ayala Terraces;
- a stone's-throw distance to Cebu City Sports Club;
- accessible to private and public transportation from five major cities;
- just five-minutes away to state-of-the art hospitals;
- a half-an hour drive to matan International Airport and Cebu's Five-star resorts;
- five-minute drive to Casino Filipino and Cebu IT Park;
| Apple One Tower | |
-
 A 17-floor building composed of only 18 residential suites located at the topmost floors of the building,
A 17-floor building composed of only 18 residential suites located at the topmost floors of the building, - 4 commercial units at the ground floor
- 42 office spaces and
- 4 floors of parking spaces. }Its leasable floor area for offices and commercial use is 7,416.10 sq.m and a parking area of 4,951.90 sq.m of leasable slots.
Apple One Tower is targeting markets for:
A. Business
- Office Spaces, Commercial Areas and Parking Spaces
- Since 60% of the project components are office spaces, the primary target market are office locators.
- The 4 anchor tenants that would occupy the ground floor, should create an identifying landmark for the building.
- Marketing efforts should generate interest from Business Process Outsourcing (BPOs) companies since it is a PEZA approved IT park.
- Other business sectors include banks, law offices, airline companies, Consulates and other businesses.
- The main market of parking sales and leases are the tenants/locators and residents of the building.
B. Residential
- Only 5% of the total salable area are for residential suites.
- The primary market for these suites are people who are attracted to a low-density, prime residential area, located close to the mall and other business centers or offices.
- This market is looking for value for money where location and prestige are of primary consideration in their decision-making process in buying a condo.
Salable Areas No. of Units Ave. Price Per Sqm.
Residential Suites 18 P95,000-99,750/sq.m
Office Spaces 46 P86,000-90,000/sq.m
Parking Spaces 196 P 500,000/slot or P40,000/sq. m.
Leasable Areas No. of Units Ave. Price Per sqm.
Office 4 P750.00/sq.m. (Ground Floor)
Office 42 P500.00/sq.m. (Upper Floors)
Parking Lot 196 P3,000.00/month (2nd-5th Floor)
Apple One Tower is for...
For the Privileged Few…
- It is private and exclusive. It provides its residents with its own separate private elevator.
- Three separate elevators will provide access to the offices.
- Residential units are located in the 2 topmost floors, where the residents will enjoy a good view of metropolis Cebu in their own individual open decks.
- For leisure and dining experience, the residents are just a walk away from the Ayala Terraces Mall.
- Each residential floor has ONLY 9 units per floor
FOR MORE INFO, PLEASE CALL
REBL No. CEB-1341-02293
PRESIDENT/CEO
RealtyOPTIONS Marketing & Consultancy Inc. (ROI)
BROKERAGE, MARKETING and CONSULTANCY
Tel Nos: (+63 32) 3181589 / 2383221 / 2550374
Mobile: (+63 918) 923.6123 / 0922.8236123 / 0917.3236123
Disclaimer: This is for advance information purpose only. Should you like to know more about said project, please contact the developer or the sender. Price can still be change anytime.












.jpg)


![ASIA PREMIER RESIDENCES [CONDOMINIUM @ IT Part Lahug, Cebu City]](http://1.bp.blogspot.com/_JQtWpKPzsH8/S1HVqNP5JxI/AAAAAAAAAf0/1NrqtHWY-as/S214/ABS+TOWER+01.jpg)









